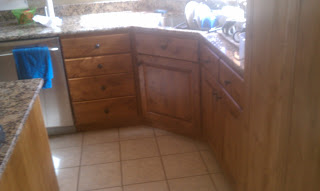This cabinet is adjacent to the door. It's separated from the rest of the cabinetry by a wine chiller. It has two drawers over a shelf unit. As you can see, they choose a natural color stain. It's quite lovely and works well with their color scheme.
The next pic shows the uppers to the left of the window above the sink. The two units on the right have glass doors. The center unit has an open space with doors above. You also have a hood over the range. We had one particular problem with this installation. The slope of the room had a gradual increase from left to right. We wanted the crown to go all the way to the ceiling, but with the slope, Keeping the cabinets level proved to be difficult. In the end, we were able to account for the difference with the crown itself. We didn't cut to fit, we just nudged the crown to give the desired appearance.
In this pic, you see the end of the uppers on the left hand side. You can also see the cabinet we finished to go above the fridge. Originally, that cabinet was a wine rack. We put a face frame on it, built doors and installed it above the fridge.
In this pic you can see the base cabinets below the sink. There's a drawer bank next to the sink vanity and then another unit with two drawers directly to the right. You can kinda see the full size wall unit furthest right. That unit sits on the other side of the wine chiller from the first pic.
Going around from your dishwasher, you can see the rest of the base units and the oven. The cabinet furthest left is angled on the inside and is an interesting cabinet.
There was an island in the kitchen we worked on as well. Here you can see the island after the new face frame and doors are attached. The unit had a center drawer bank with two additional drawers above shelf units.
Here's the full length unit next to the wine chiller. I wanted to show this unit because it's connected to another upper we haven't seen before. This upper is a dish rack. If you click on the pic to make it bigger you will have a better view of the dishes in this cabinet. It's a very cool cabinet and quite useful. I also like the way this particular full length unit turned out. It wasn't very heavy, but it was awkward to carry. These are the kind of cabinets you want to make sure work before you get them out on the job.
Sometimes, due to any number of circumstances, a cabinet won't fit in the space it was designed for. Whether it be the sheet rock, an uneven wall or floor... Whatever the case, it can happen on occasion. In the event that happens, you can only hope it's not one of these larger units. This photo shows the full length unit from the opposite viewpoint. You see it as it stands beside the wine chiller. For the record, this room gets a ton of natural light. It's amazing!
This final pic is of another full length unit we put in. Initially, that whole wall had a unit, but something more compact was required. We removed the old cabinets and put this one in. You can see how shallow the depth is. It's actually a graceful cabinet and looks absolutely incredible where it stands. We've done a couple other cabinets there, but none like this. The rest are all wall units with frames.
This home is a great example of how Goodwin Mill And Cabinet can help you even if you already have cabinetry in place. We can take your old cabinets and make them look brand new. Call to set up your appointment today.











No comments:
Post a Comment