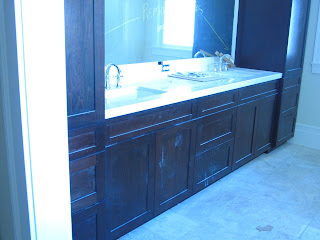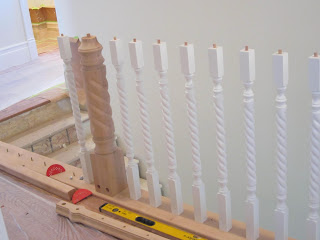 The first photo is of the downstairs bathroom. This was a double vanity unit with drawer banks on either side and one in the middle. Colbert's used a dark stain and mixed it with a delicate white color contrast. It looks really good when you see them together.
The first photo is of the downstairs bathroom. This was a double vanity unit with drawer banks on either side and one in the middle. Colbert's used a dark stain and mixed it with a delicate white color contrast. It looks really good when you see them together. This fantastic piece is the fireplace in the living room. There's a mantle and the cabinets on both sides are made for storage. The next pic is a close-up of the right hand unit and gives a better view of the cabinet.
Here you can see the shelf units that are on the top of the cabinet have doors with glass panels. The lower portion is also shelf units and will probably hold entertainment materials like dvds, blu-rays, etc. You may also notice the bench below the mantle doesn't have a top in these pics. I can't remember what material they used on that. I think they did granite or tile.

These next two pics show the vanity/drawer units in the bathrooms of the children's bedrooms. They sat back to back and are mirror images of each other. This is the bathroom with the cabinets sitting on the south wall.
These are the cabinet's sitting on the north wall. They were interesting and I loved the way the two rooms were set back to back. Very cool idea and the matching bathrooms was also inventive.
Ok, this next pic is a little tricky because I can't remember where this bench unit was in the house. We had a series of similar benches done in the laundry room. They were part of a coat rack system, but this is not part of that. If I remember correctly, I think this was downstairs somewhere.
This is the master bath. Full length units at either end, connected to vanities on both sides and in the center, you have a drawer bank shared between the two sinks. In this photo, I wanted to show you the full unit, but I couldn't fit it all in one shot.
This next pic shows you a better glimpse of the full length units. This one stands at the far left of the base unit. I didn't take too many shots of this unit just because it was hard to get an angle. As you can see, it turned out great. These cabinets will hold a lot of storage. From clothes to towels. They compensate for fewer drawer banks in this bathroom.
There are a couple more pics of bathroom cabinets I wanted to show you, but both of them are separate from the vanity bank you saw in the previous pics. The first is this small wall unit. This cabinet is located in the toilet area adjacent to the main bath. It's perfect for storing toilet paper and other odds and ends including cleaning materials, bowl sanitizers and air fresheners. I especially love the little drawers on the bottom of the unit. They are functional and pleasing to look at.
This final cabinet is located just outside the main bathroom area. There is a small hallway and this full length linen closet sits in the wall. As you can guess from the name of the cabinet, this shelf unit is used mainly for storing linens. Sheets, blankets, pillow cases... Even towels are often stored in these. It fit perfectly in the recessed space created for it and I love the way it looks right next to the bathroom.
The next set of cabinets I want to discuss are in the master bedroom and were all along the west wall. That particular wall had a fireplace and I just love the way the cabinets were designed and fit into the space.
As you can see in the first pic, the cabinets start off with a set of 2 cabinets. Both have two doors with glass panels and are shelving units. The glass makes the shelf space perfect for display.
The center portion is the fireplace area and features some creative molding work and a mantle. The photograph afterward shows the next two cabinets are exactly like the ones in the first photo.
Here's a full shot of the entire wall so you can see how it all fit together. I also thought it was cool that the cabinets create shelf space. The mantle also has some limited shelf space available. Not much, but a little.
This is the final pic I have of these cabinets. As you can see, in this shot, I tried to get an angle pic to show how deep the mantle came out and how much shelf space was actually available. It ended up looking awesome and totally fit in with what they were trying to achieve with their cabinets in general.
We also supplied a lot of the molding and trim for this job. These posts and railings are all from the shop as well. Of course, since this time, our post guy has gone into business for himself and we buy our stuff from him.
Still, I think the posts all turned out perfectly and though we didn't install them, I really wanted to show how diverse the wood working is we were creating at the time and how talented some of our craftsman are.
The last photo I will show you today is the snack bar area downstairs. I'm not sure it's actually a snack bar, that's just what the owners referred to it as. Three shelf upper units and two shelf base units with a drawer bank in the center.
Well that's all the pics I have that turned out. There were more pics of that incredible home and when I find more, I will certainly take the time to show them to you. Colbert's are an awesome couple! They were a pleasure to work with. I was impressed with the attention to detail they both possessed. That's one of the things I like best about working at Goodwin Mill And Cabinet. It's exciting to help someone build the home they envision in their minds. It's incredibly satisfying to watch someone create something and see it brought to life by our craftsmen. Goodwin Mill And Cabinet is ready to do that for you. Call today to set up your appointment and we'll get to work for you!


















No comments:
Post a Comment