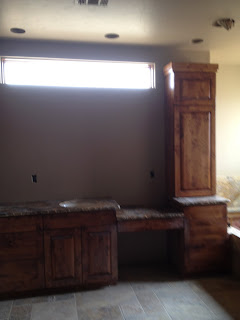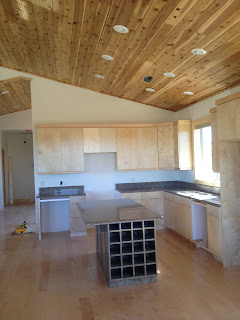 Well, let's start the day off by discussing the Brown job. I will hopefully have more pics to show you from this fascinating home within the next little while. The Brown home is located in a subdivision of Hurricane, UT called Sky Ranch. Sky Ranch is unique and fascinating because the home owners there keep planes in garages attached to their homes. There's a long runway that functions as the main road through the community.
Well, let's start the day off by discussing the Brown job. I will hopefully have more pics to show you from this fascinating home within the next little while. The Brown home is located in a subdivision of Hurricane, UT called Sky Ranch. Sky Ranch is unique and fascinating because the home owners there keep planes in garages attached to their homes. There's a long runway that functions as the main road through the community.  If you're interested in learning more about this incredible neighborhood, I'll include a link at the bottom.
If you're interested in learning more about this incredible neighborhood, I'll include a link at the bottom.The first two pictures I've posted today are both from the Brown home and are actually from the master bathroom. They are two sides of the same vanity unit. The first one shows the left hand column cabinet. We had to wait until the granite counter tops were installed before we installed these two cabinets. The second pic shows the right hand column. This one is different from the left hand side because it's finished on three sides as opposed to two. Anyway, I'll post more from this beautiful home
 soon.
soon.The next area I wanted to update you on was Sochor's property near Hatch, UT in the Paunsaugunt Cliffs Subdivision. We were able to install the magnetic catches to keep the doors closed and finish the job. Even though I've shown pics of this project before, I wanted to show how it looked after everything was done and the cabinets were shut.
This first pic shows the laundry room. It's a little different from the rest of the house because it's all uppers. There are two of these units attached together. It made for a simple, but lovely

 arrangement.
arrangement.These next two pics are basically the same shot, but at a slightly different angle. I wanted you to see the kitchen head on and get a sense for how cheerful and bright this kitchen really was. With the sunlight streaming in the window, you

 get a sense of warmth with the natural wood colors. You can see the cabinets, with granite counter tops, the greenish island and the wood ceiling and floor. The next three are also various angle shots of the kitchen. You can see the island has corbels on the side
get a sense of warmth with the natural wood colors. You can see the cabinets, with granite counter tops, the greenish island and the wood ceiling and floor. The next three are also various angle shots of the kitchen. You can see the island has corbels on the side  facing the Great Room. You can also begin to imagine how it will look once the appliances are in place. The final shot of the kitchen shows the opening for the fridge and gives you a better sense of how the windows actually let in such wonderful natural light.
facing the Great Room. You can also begin to imagine how it will look once the appliances are in place. The final shot of the kitchen shows the opening for the fridge and gives you a better sense of how the windows actually let in such wonderful natural light.The final two pics I'm going to show are of the book cases. I know I've showed them before and there's probably nothing new to show you, but I think they are just so incredible. They are my favorite cabinets in this house. I absolutely love them. I won't tell you how difficult it was to get them into place, but I will say this... It was worth it. Without a doubt. If you have the chance to

 have something like this in your own home, I would suggest doing it. Don't wait, don't put it off or ignore the impulse. You will be so much happier if you just do it.
have something like this in your own home, I would suggest doing it. Don't wait, don't put it off or ignore the impulse. You will be so much happier if you just do it.If you want to learn more about Goodwin Mill & Cabinet, just click the link Goodwin Mill And Cabinet. For more information on Sky Ranch Community, click Sky Ranch Community.

No comments:
Post a Comment